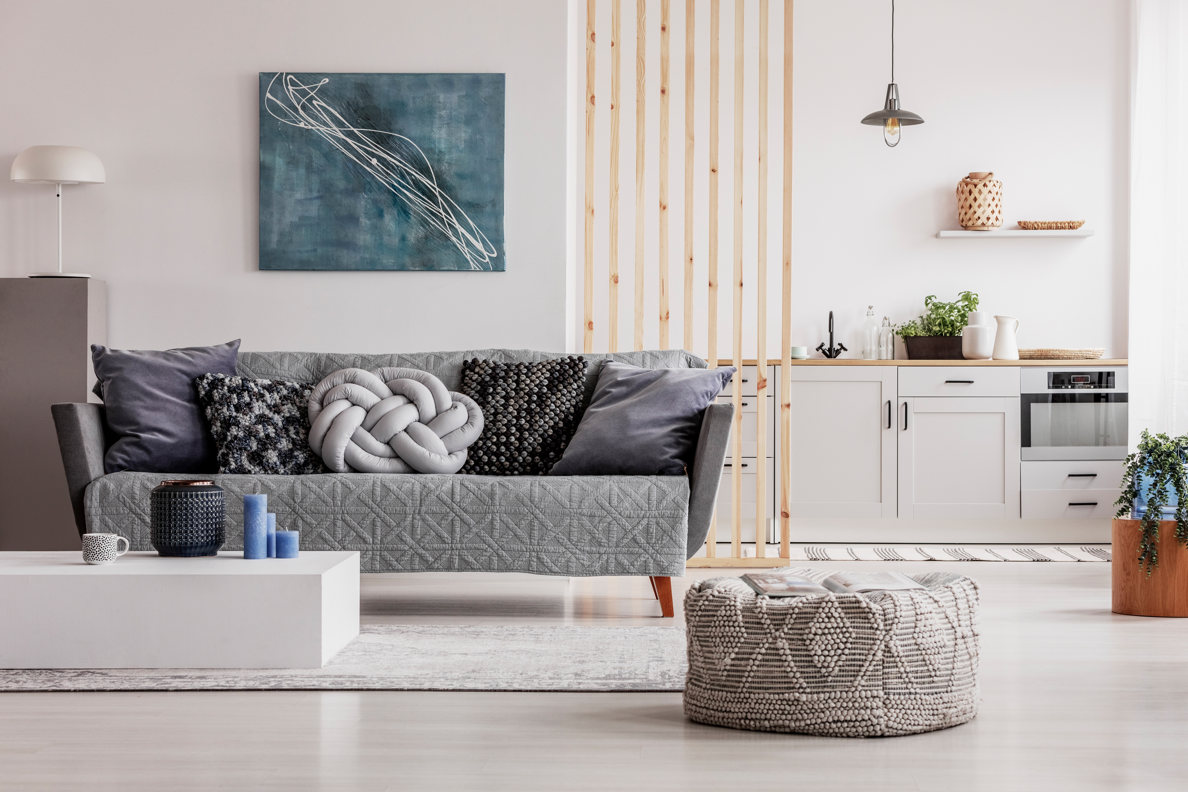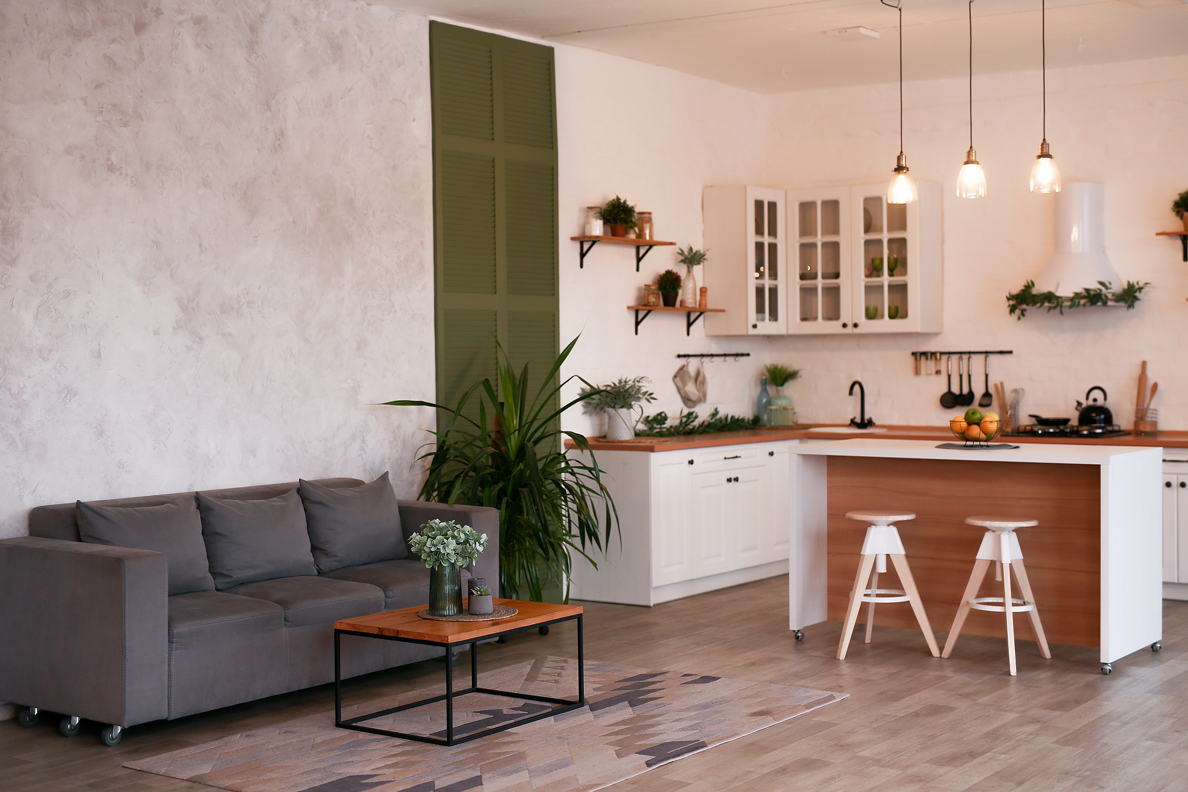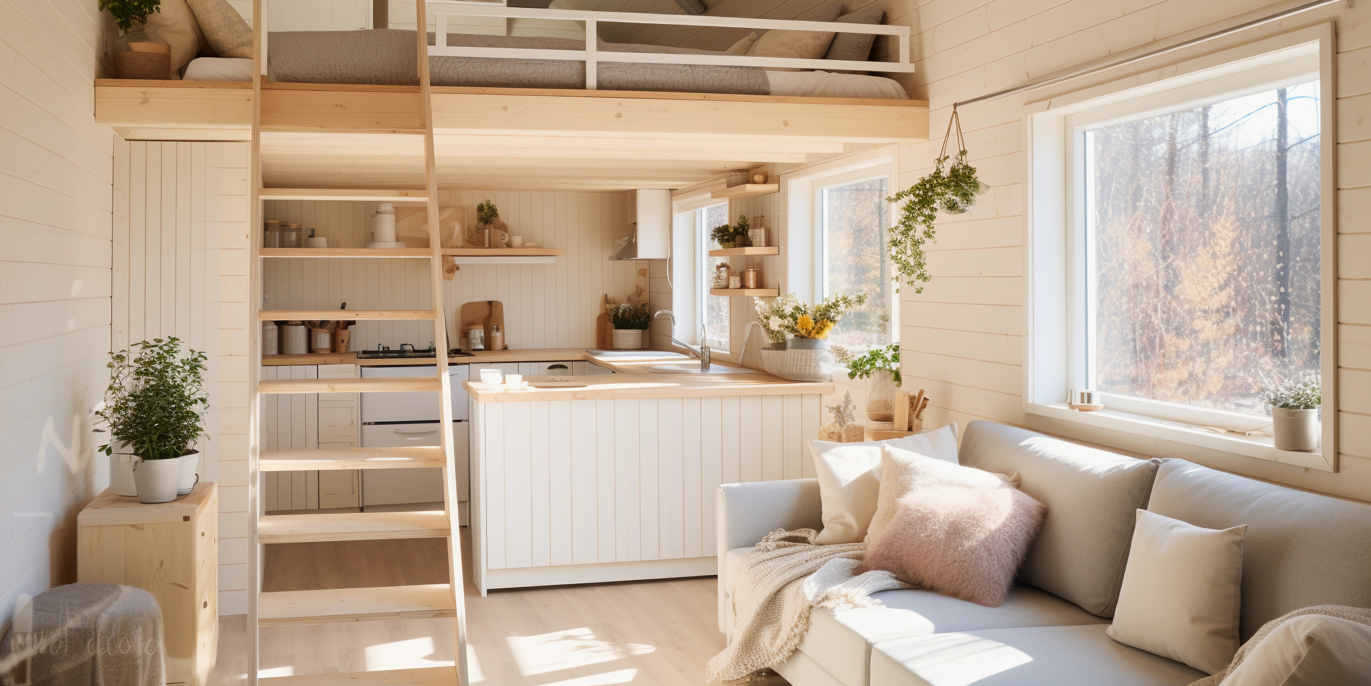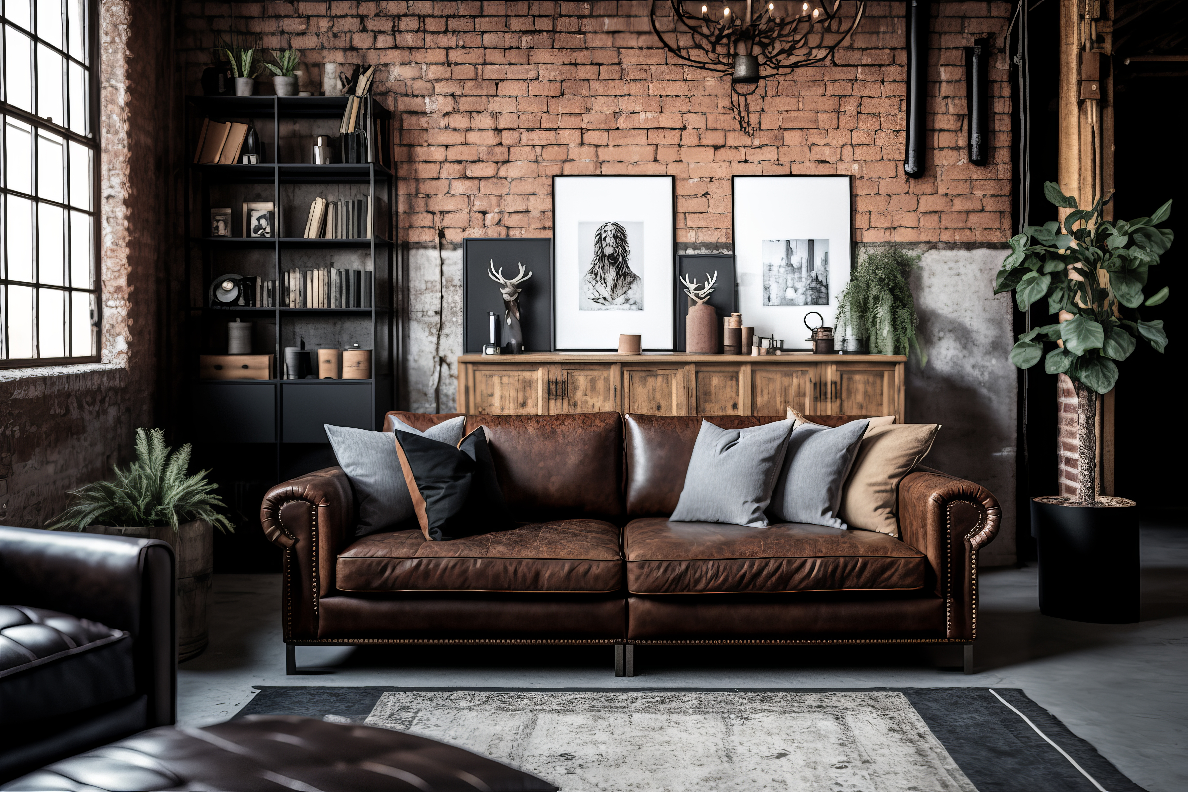Lettings
- Letting
- Properties for Rent
- View Shortlist
- Guidance For Landlords & Agents
- Guidance For Tenants
- Landlord Fees
- Tenant Fees
- Complaints
Posted on: Wednesday, October 4, 2023
Open-plan living is a great way to bring the family together. From better traffic flow and more floor space to increased functionality and bright, airy aesthetics, there are plenty of reasons why this floor plan has skyrocketed in popularity over the last decade. If you’ve made the transition into open-plan living, or if you’re hoping to in the near future, here’s how to make the most of it:
Sectioning off areas can be a great way to eliminate any sense of chaos. It can be helpful to imagine where walls might be if the space was made up of separate rooms, and from there you can gauge ideal furniture placement. This will help with things like proper circulation, air flow, lighting, and organisation.

Maintain a cohesive colour palette and material selection throughout your open-plan space. Consistency in colours and materials will tie different areas together, preventing the space from feeling disjointed. Choose a neutral base colour and add pops of accent colours for a harmonious yet visually interesting look.
Create distinct functional zones within your open-plan area using furniture and rugs. Utilise sofas, bookshelves, or even low storage units to subtly divide the space. Place area rugs under dining tables, sofas, or coffee tables to visually anchor specific areas and add warmth.

When arranging furniture, prioritise flow and movement. Avoid blocking pathways and ensure that people can move easily from one zone to another. Consider the path from the kitchen to the dining area, for example, and make sure it remains unobstructed.
For open-plan rooms where the floor space is so vast, layered lighting is key to creating character and interest. Implement some dimension into your kitchen plan with a mixture of task lighting, ambient lighting and accent lighting. This will create a sleek and modern look while also maximising the space.

Open-plan living can sometimes lead to a lack of designated storage areas. Combat clutter by integrating storage solutions seamlessly into your design. Utilise built-in shelving, hidden cabinets, and multifunctional furniture like ottomans with storage compartments to keep your space organised and tidy.
With fewer walls to absorb sound, open-plan areas can sometimes suffer from acoustics issues. To prevent excessive noise, consider using textiles such as rugs, curtains, and upholstered furniture to help dampen sound. Additionally, wall panels or acoustic panels can be discreetly integrated to improve sound quality.

Inject your personal style into the open-plan area through decorative elements. Incorporate artwork, cushions, throws, and plants to add character and personality to the space. These smaller touches can help differentiate various zones while contributing to the overall aesthetic.