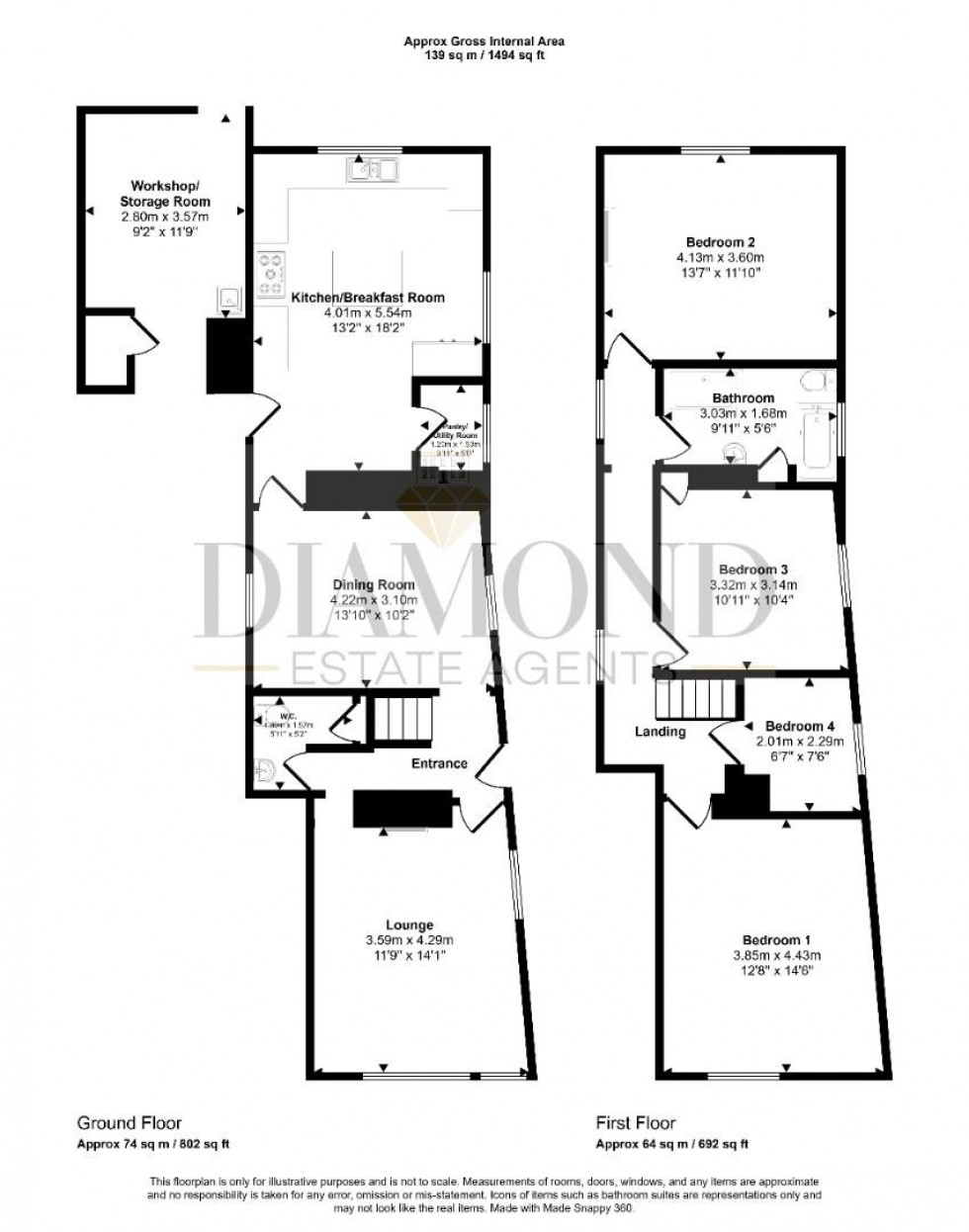Lettings
- Letting
- Properties for Rent
- View Shortlist
- Guidance For Landlords & Agents
- Guidance For Tenants
- Landlord Fees
- Tenant Fees
- Complaints
A deceptively spacious family home in the heart of the charming village of Witheridge, this delightful end-terrace house on West Street boasts a rich history as the former village boot and shoe... Read more
Offering spindle balustrade stairwell leading to the first floor landing space with alcove ideal for coats and shoes with doors leading to.
A spacious and well presented dual aspect reception room offering a bay window to front aspect and a feature cast iron open fireplace with slate hearth and wood mantle with matching surround, radiator, t.v. and telephone point shelving and sash window with secondary glazing to front aspect.
A white suite comprising of a low-level w.c., wash hand basin set on a vanity storage cabinet with mixer tap, panelled walls with chrome heated towel radiator and storage cupboard under the stairs.
A spacious dual aspect reception room offering a slate tiled flooring and picture rail and shelving with storage cupboard under, with sash windows to front and rear aspects, with door leading to.
A spacious light and airy triple aspect kitchen/breakfast room well appointed comprising of a large worksurface with a built in ceramic single drainer sink unit with mixer tap, and a wide range of cupboards and drawers under, further wide range of eye level cupboards, space for range master double oven with cooker hood above, matching eye level cupboards with inset spotlighting, pull out pantry and further storage cupboard, slate tiled flooring, radiator, with windows to side and rear aspects, space for fridge freezer, plumbing and space for washing machine and dishwasher. The kitchen is further complimented with a large central island fitted with a large granite worktop with four bar stools under making it an ideal dual breakfast bar with storage cupboards, door leading to utility room and large solid oak door leading to courtyard garden for the main garden area.
An ideal store room with window to front aspect.
A light and airy long landing space offering two steps to higher levels with picture rail and windows to rear aspect and doors leading to.
A large generous double bedroom featuring a cast iron fireplace with mantle and surround, picture rail and sash window to side aspect over looking the village square.
A large double bedroom featuring a cast iron fireplace with mantle and surround with windows overlooking the rear garden and further views in a distance.
A double bedroom offering a picture rail, wardrobe cupboard, radiator, telephone point and window to front aspect.
A single bedroom currently home to a single bed with storage that would make an ideal office room if required with radiator and window to front aspect and storage cabinet housing consumer unit.
A white suite comprising of a panelled bath with ornate mixer tap and shower hose attachment over, close coupled low-level w.c., pedestal wash hand basin with mixer tap, large luxury double walk-in shower cubicle with rain head and shower hose attachment, part tiled walls with airing cupboard housing hot water cylinder, chrome heated towel radiator, vinyl flooring and sash window to front aspect.
Situated off the kitchen offering a large hardstanding ideal for al-fresco dining with walkway through to.
A large workshop area housing a Worcester boiler providing hot water and heating with sink and tap, tiled splashback and storage cupboard previously used as an external w.c. that may be able to be re-instated if required with door leading to.
A stunning south westerly facing rear garden mainly laid to lawn with shingle stone areas home to a wide range of flowers shrubs and plants, with two seating areas offering a seating area near to the property and hard standing for timber shed and oil tank, extending to the rear of the garden where there is a stunning seating area with decked flooring providing a private and un-overlooked oasis with steps leading down to the rear gate offering a right of way access to the neighbouring land and gate to the entrance road.
Roof - Roof retiled in 2013 with new battens and breathable membrane.
Damp and timber report 2013 results all clear.
Mains water, drainage and electricity. Oil fired central heating.
The central heating Oil fired boiler was serviced March 2024
o2 strong mobile coverage with intermediate Vodafone coverage.
16Mbps standard download
80Mbps Superfast download
21 AND 23, WEST STREET
Heritage Category: Listed Building
Grade: II
List Entry Number: 1107283
The property can be found using the what3words app using ///pass.hotel.unopposed
