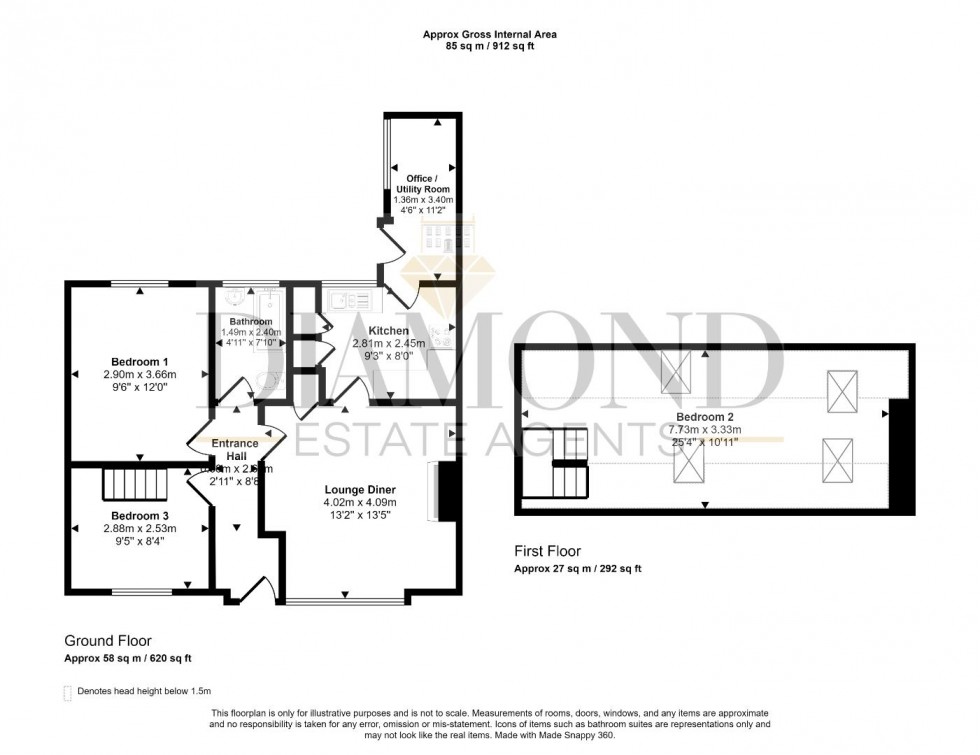Lettings
- Letting
- Properties for Rent
- View Shortlist
- Guidance For Landlords & Agents
- Guidance For Tenants
- Landlord Fees
- Tenant Fees
- Complaints
Nestled in the serene village of Ashbrittle, Wellington, this charming chalet bungalow offers a tranquil retreat for those seeking a peaceful countryside lifestyle. Boasting Lounge/Diner, kitchen,... Read more
Offering a uPVC double glazed entrance door leading in, consumer unit and doors leading to
A stunning room that offers uPVC double glazed windows to front aspect over looking stunning countryside views in the distant towards Wellington Monument while offering original style wooden floor boards and a cast iron multi fuel burner with slate hearth, storage cupboard and door to.
Comprising of a range of cupboards and drawers with a solid wood worktop and single drainer sink unit with mixer tap and tiled splash back, space for a freestanding double oven and electric hob, space for fridge/freezer, wall shelving, two storage cupboards, uPVC double glazed window to rear aspect and door leading to.
An excellent addition that can be utilised as an office currently used for storage with space and plumbing for washing machine and further appliances with uPVC double glazed window and door over looking and leading to the rear garden.
A good size double bedroom offering a large uPVC double glazed window to rear aspect over looking the rear garden.
A single bedroom offering a stairwell leading to the first floor bedroom and uPVC double glazed window to front aspect.
A generous double bedroom situated on the first floor with limited head room into the eaves storage with four velux windows and ample eaves storage space
A white suite family bathroom comprising of a bath with electric shower over and shower curtain, low level WC, pedestal wash hand basin, part tiled walls, chrome heated towel rail and obscure uPVC double glazed window to the rear aspect
The highlight of this property is its stunning mature rear garden, a true haven for any gardening enthusiast, surrounded by lush greenery and colourful blooms accompanied with fruit trees and berry bushes and full array of wonderful flowers and shrubs producing a high range of colour attracting wildlife within a picturesque setting, creating your own slice of paradise right at home relaxing in a tranquil cabin at the end of the garden with views in the distant towards Wellington monument accompanied with large store sheds and building with scenic seating areas..
Matching the rear garden picturesque garden area with a wide range of flowers and shrubs with pathway leading to the the entrance door and side access to the rear garden.
Situated to the front of the property offering open fronted access with a window to the rear and workshop area.
We understand from the seller, There is a parking space situated to the front of the garage and further parking available to the front of the front garden while there is a further carpark to the side leading to a second side entrance gate to the rear property.
Mains electric, water and drainage.
Diamond Estate Agents encourage you to check before viewing a property, the potential broadband speeds and mobile signal coverage. You can do so by visiting https://checker.ofcom.org.uk
VIEWINGS Strictly by appointment with the award winning estate agents, Diamond Estate Agents
If there is any point, which is of particular importance to you with regard to this property then we advise you to contact us to check this and the availability and make an appointment to view before travelling any distance.
PLEASE NOTE Our business is supervised by HMRC for anti-money laundering purposes. If you make an offer to purchase a property and your offer is successful, you will need to meet the approval requirements covered under the Money Laundering, Terrorist Financing and Transfer of Funds (Information on the Payer) Regulations 2017. To satisfy our obligations, Diamond Estate Agents have to undertake automated ID verification, AML compliance and source of funds checks. As from1st May, 2024 there will be a charge of £10 per person to make these checks.
We may refer buyers and sellers through our conveyancing panel. It is your decision whether you choose to use this service. Should you decide to use any of these services that we may receive an average referral fee of £100 for recommending you to them. As we provide a regular supply of work, you benefit from a competitive price on a no purchase, no fee basis. (excluding disbursements).
We also refer buyers and sellers to The Levels Financial Services. It is your decision whether you choose to use their services. Should you decide to use any of their services you should be aware that we would receive an average referral fee of £200 from them for recommending you to them.
You are not under any obligation to use the services of any of the recommended providers, though should you accept our recommendation the provider is expected to pay us the corresponding Referral Fee.
trails.ascendant.equity
